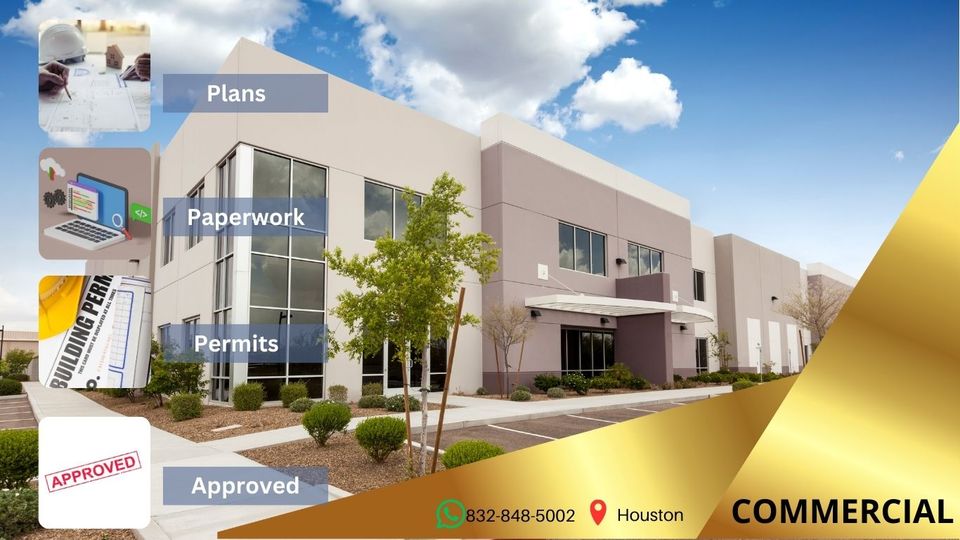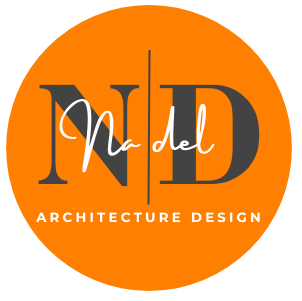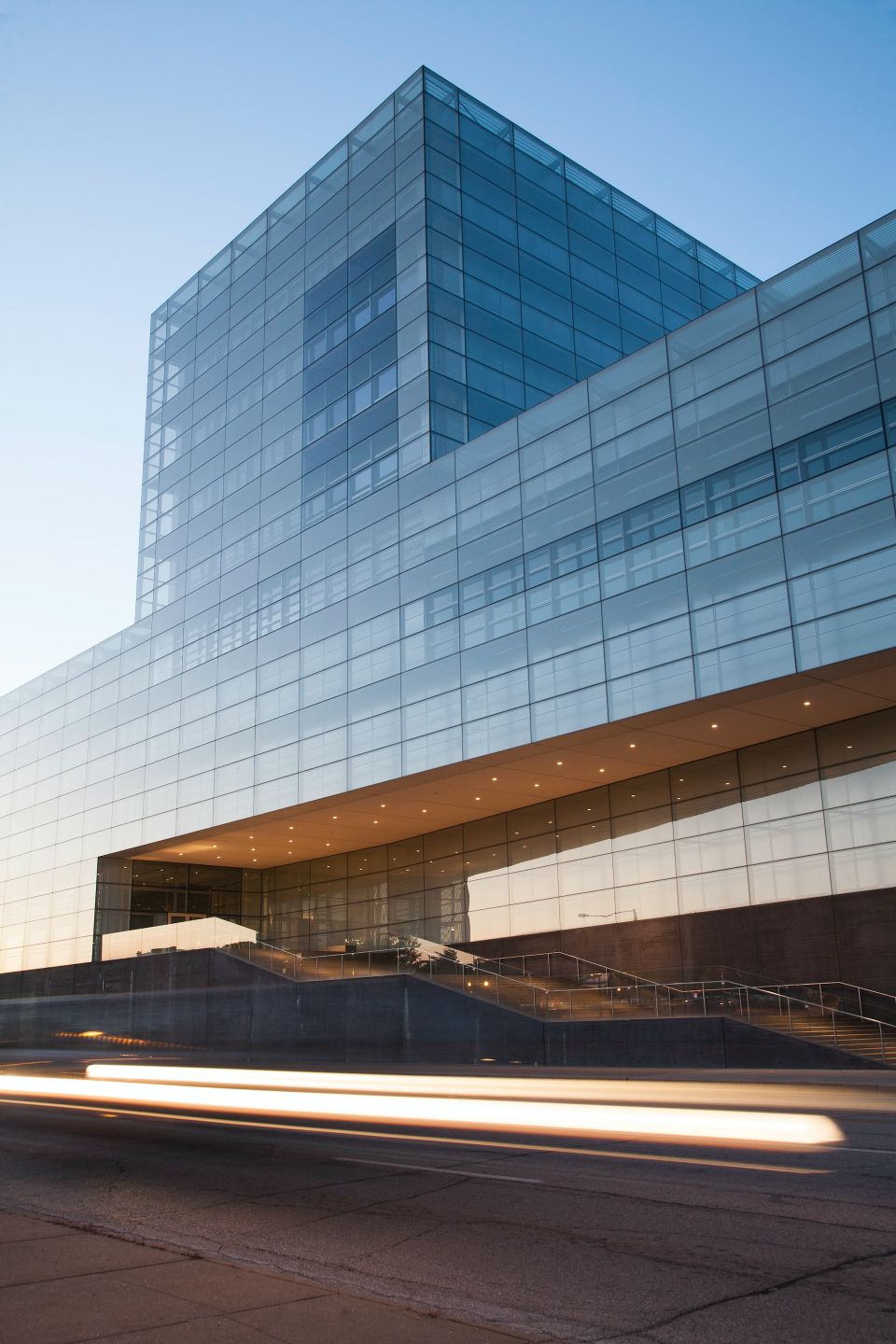
Key Services for Houston Commercial Projects
✔ Office Space Design: We create innovative and efficient office layouts that foster collaboration, productivity, and employee satisfaction.
✔ Retail Design: Whether it’s a boutique, a restaurant, or a shopping mall, we design commercial spaces that attract customers and are built for functionality and aesthetics.
✔ Restaurant Design: Specialized designs that focus on flow, customer experience, and operational efficiency.
✔ Zoning & Code Compliance: We ensure that your commercial space complies with Houston’s zoning laws and building codes, ensuring a smooth permitting process.
✔ Interior Layouts: Not only do we design the exterior, but we also handle the interior layout to make the space functional for your business.
✔ Permit Filing & Expediting: We streamline the permitting process, handling all necessary paperwork and ensuring compliance with Houston regulations.

